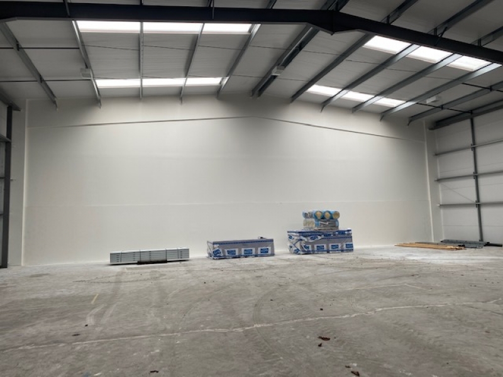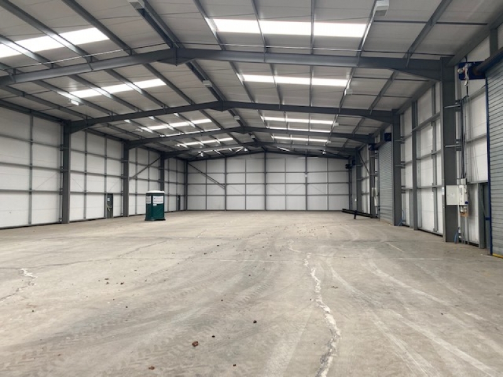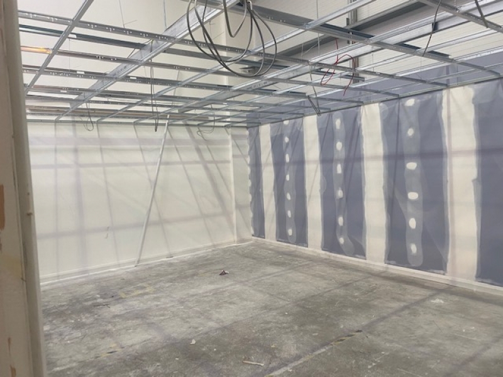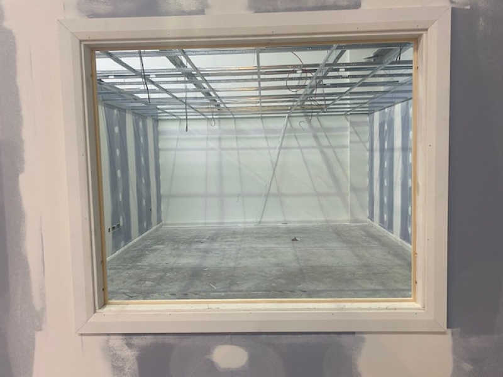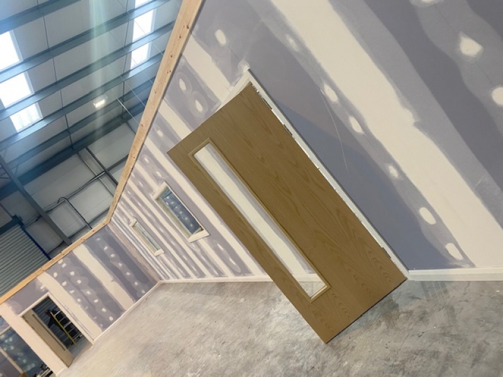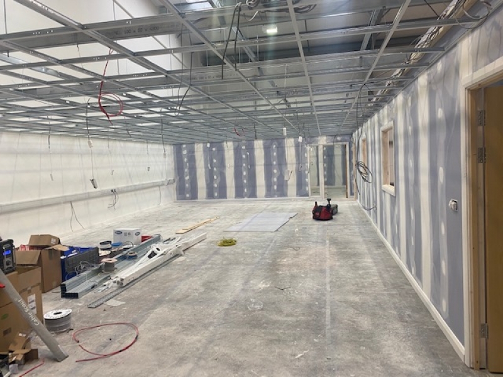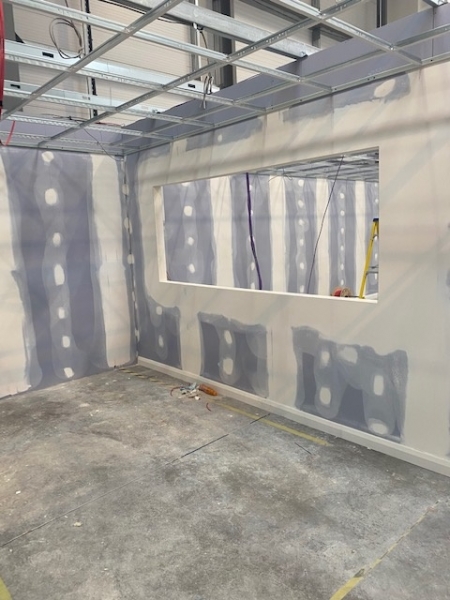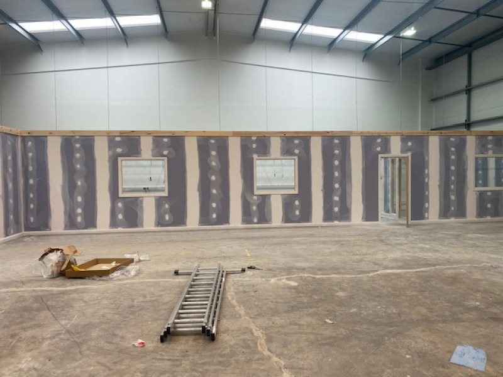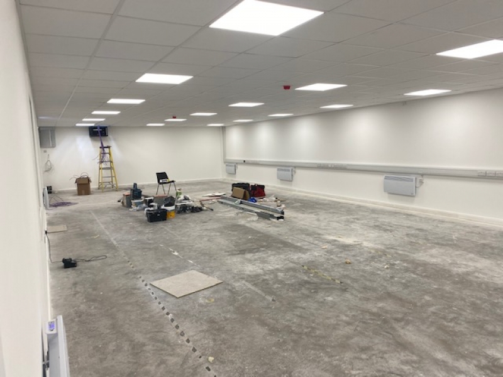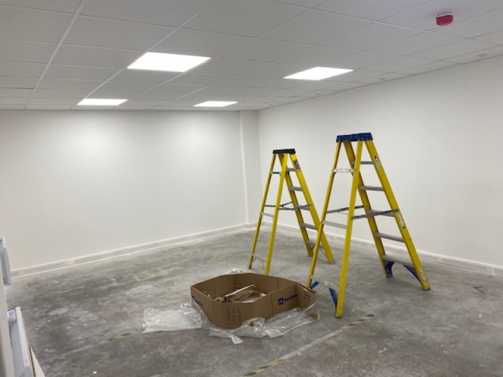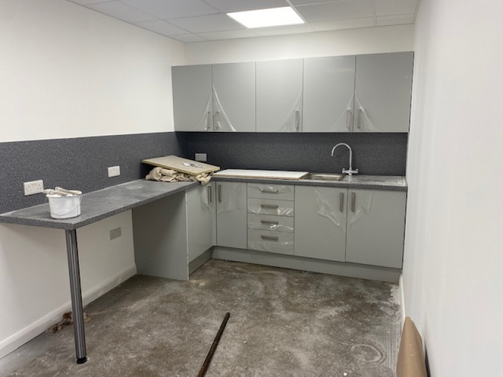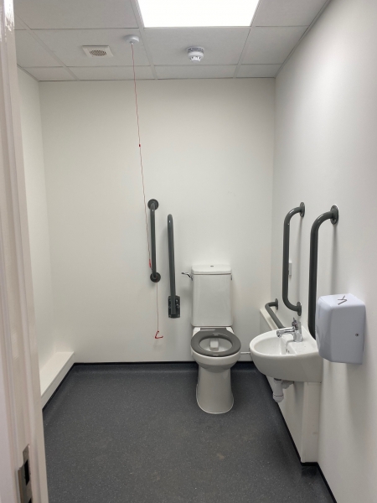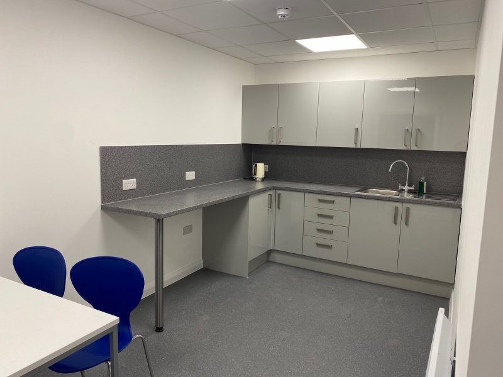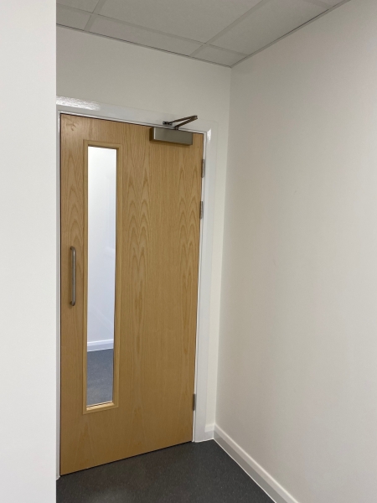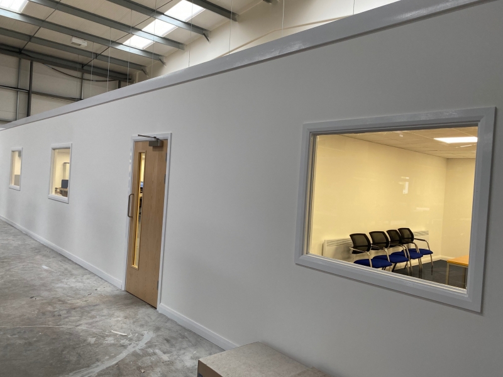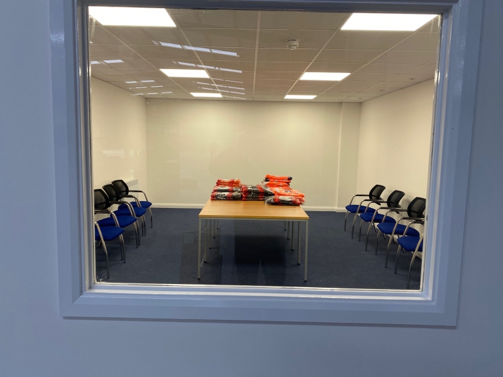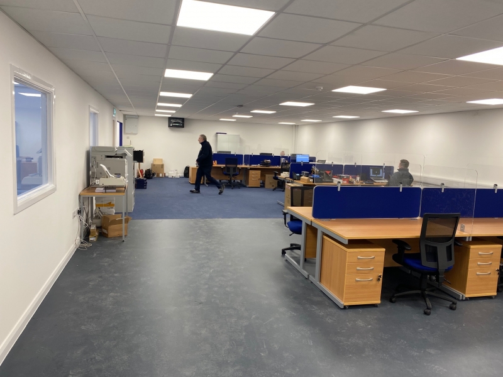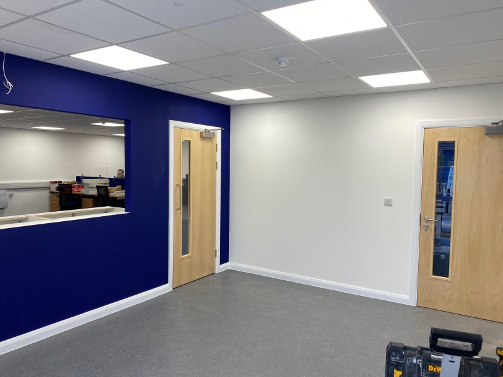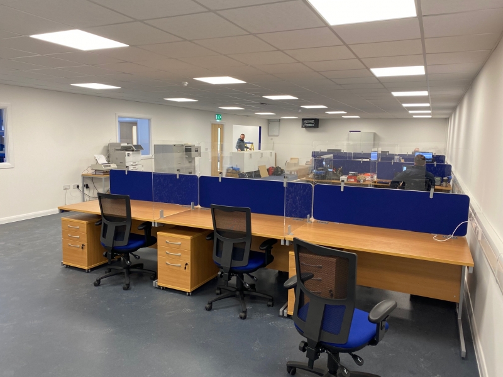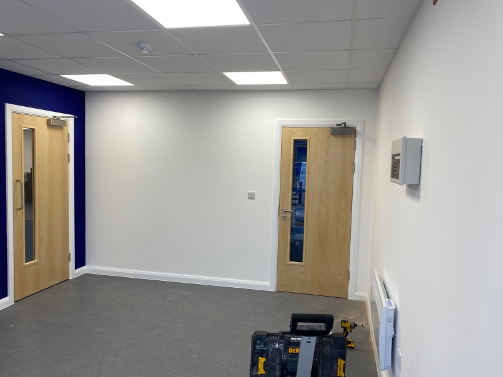Customer : Brammer Buck and Hickman
Location : Newport
Albion were employed by the engineering client to create offices, toilets and kitchen/canteen for their new sales office and warehouse in Newport.
The client had recently moved into a new warehouse and needed to make a quarter of the warehouse a usable office space for staff.
The works included:
- Partitioning with timber framed windows
- New solid timber veneered doors with ironmongery
- Suspended ceiling throughout
- Flooring throughout with a mix of vinyl and carpet tiles
- Decoration including feature colour walls
- Lighting, power and data
- Howdens Greenwich range kitchen
- New Entrance doors
- New male/female and disabled toilet with shower
- New sales counter
The works were carried out over a 8 week programme and came in on time and on budget.
